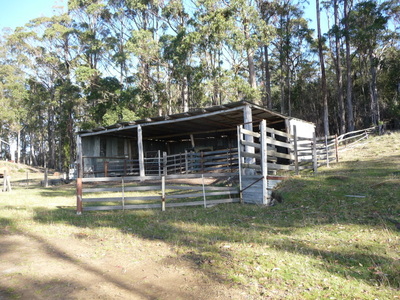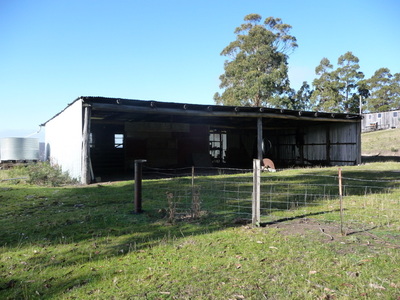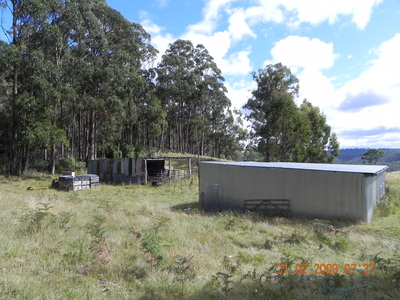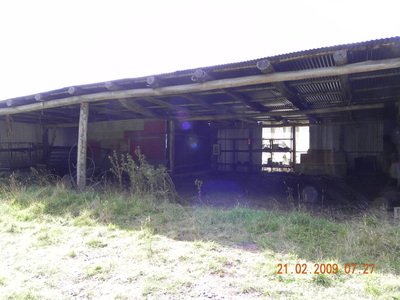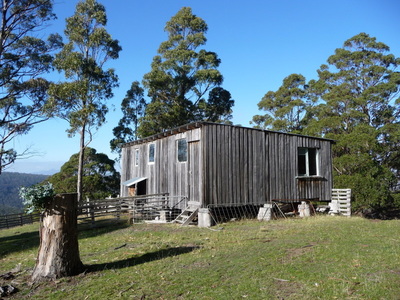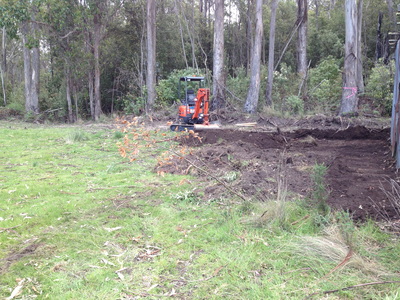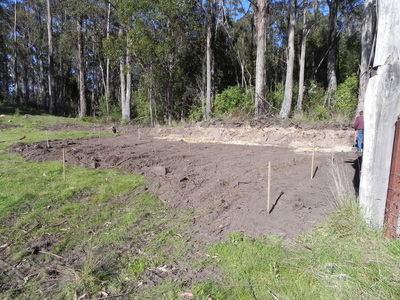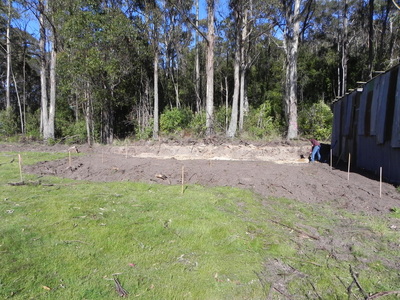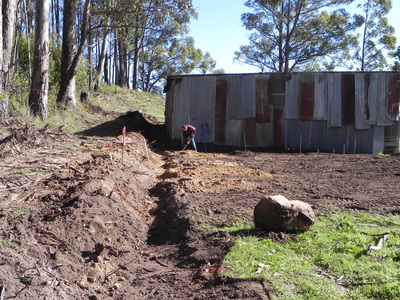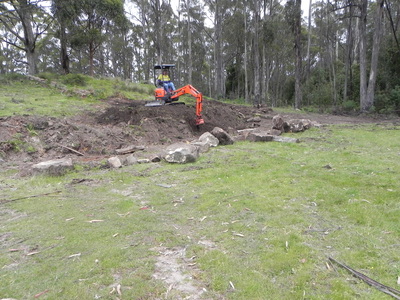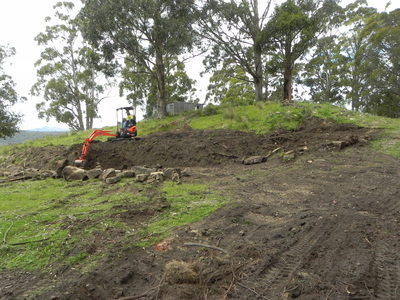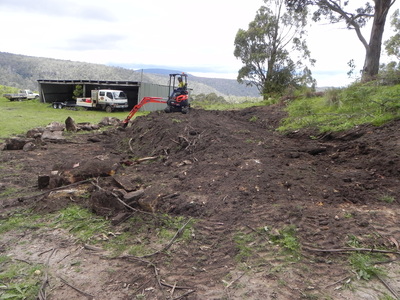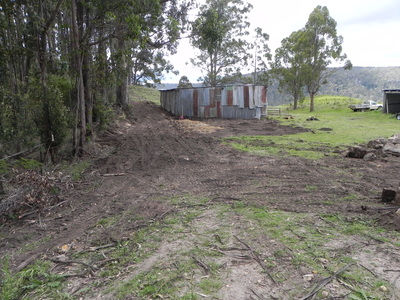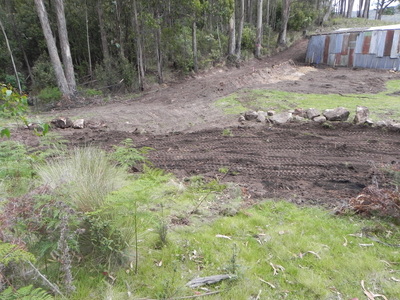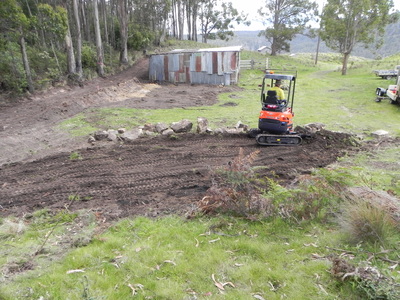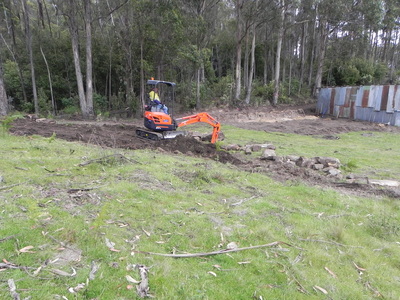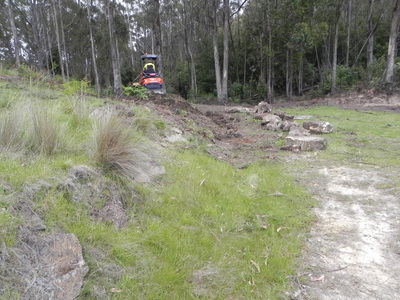Development of Training Centre Envelope.
With a reasonable amount of infrastructure already in place on the farm it is hoped to retro fit some of these structures for long term use as accommodation, classroom and other utilisable spaces. With the recent milling of 73 cubic meters of logs I intend to build a drying shed that will serve long term drying and storage of timber for the project.
An embankment within this immediate are will serve as the site for compost toilets and shower block, still to be designed and constructed. A rock wall will serve as slope stability and gardening space. The existing stable will remain with the same end use but a 10m extension is to be added for the timber drying shed. This will be a open faced 3 walled structure of same design as stables to avoid council approvals.
The shed opposite is to be converted into the training centre/kitchen dining area. Possible construction may include straw bale, rock, iron, bottles. The kitchen areas will extend to the south end where a wood fired oven and b.b.q pit will be constructed.
The old shearing shed will eventually be converted into a bunk house but may be utilised as a classroom in the interim. Diesel generator will supply power until an alternative strategy is determined.
All equipment operation is conducted by myself as I have extensive experience with equipment operation and earthworks. A future plan is to run operator training workshops during earthworks workshops.
An embankment within this immediate are will serve as the site for compost toilets and shower block, still to be designed and constructed. A rock wall will serve as slope stability and gardening space. The existing stable will remain with the same end use but a 10m extension is to be added for the timber drying shed. This will be a open faced 3 walled structure of same design as stables to avoid council approvals.
The shed opposite is to be converted into the training centre/kitchen dining area. Possible construction may include straw bale, rock, iron, bottles. The kitchen areas will extend to the south end where a wood fired oven and b.b.q pit will be constructed.
The old shearing shed will eventually be converted into a bunk house but may be utilised as a classroom in the interim. Diesel generator will supply power until an alternative strategy is determined.
All equipment operation is conducted by myself as I have extensive experience with equipment operation and earthworks. A future plan is to run operator training workshops during earthworks workshops.
