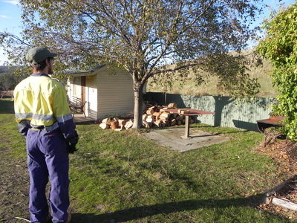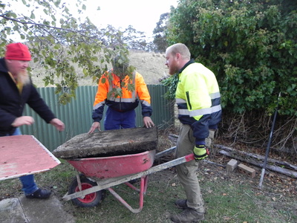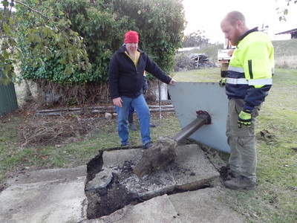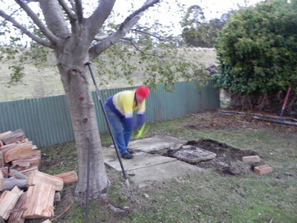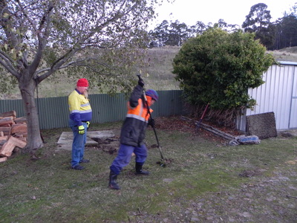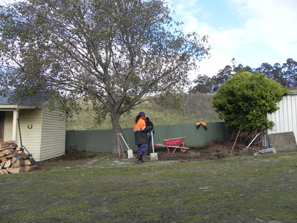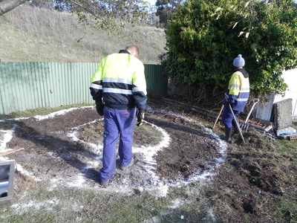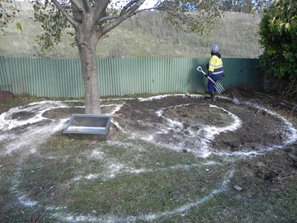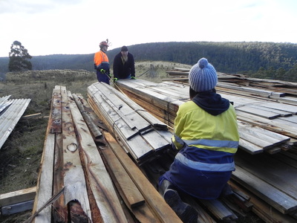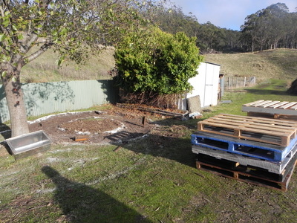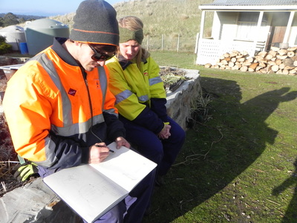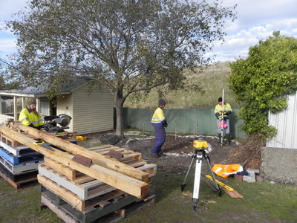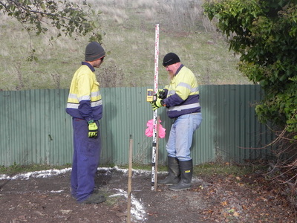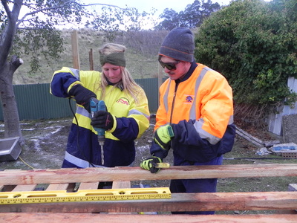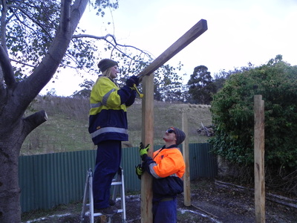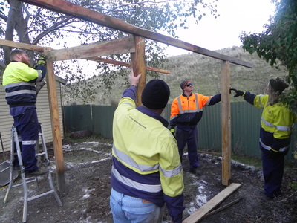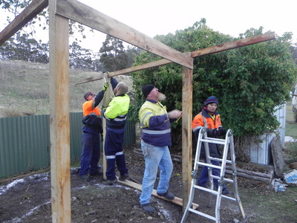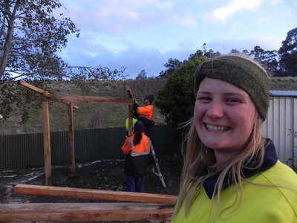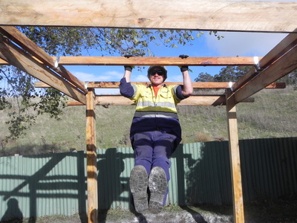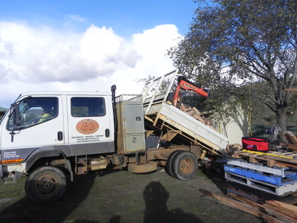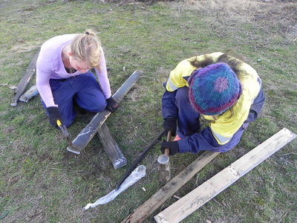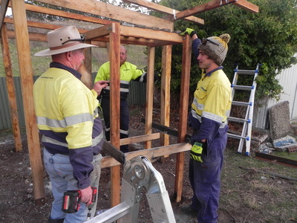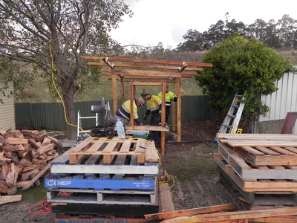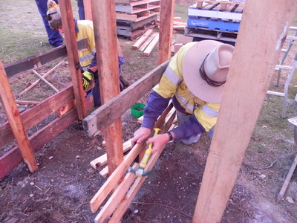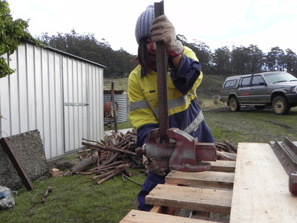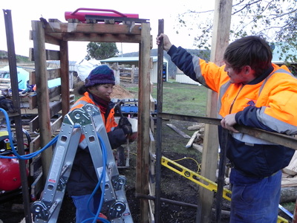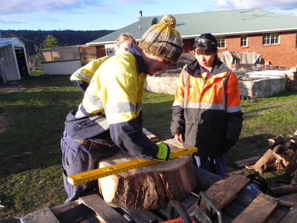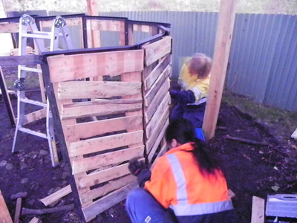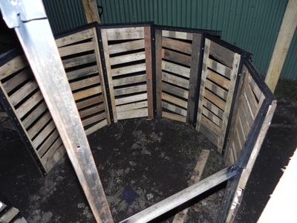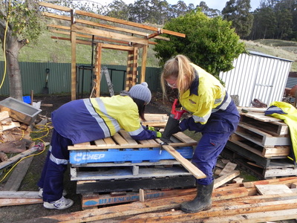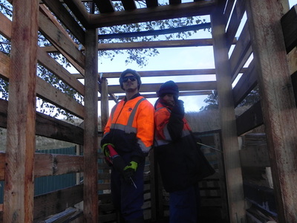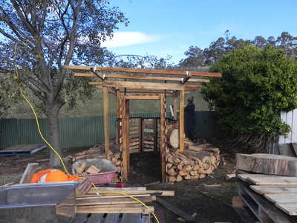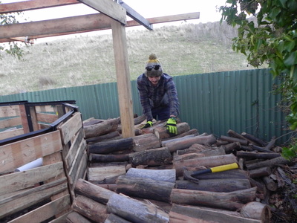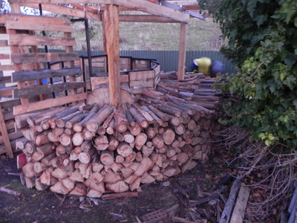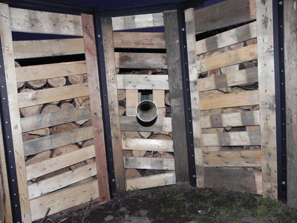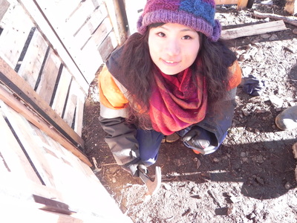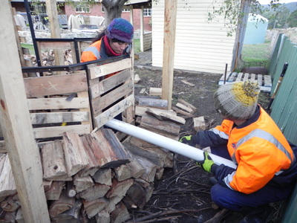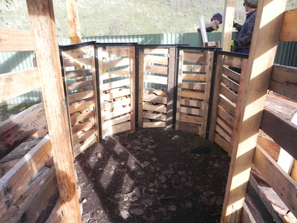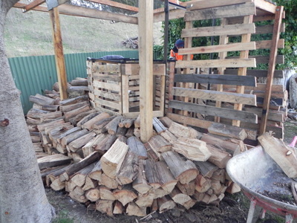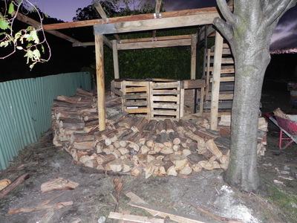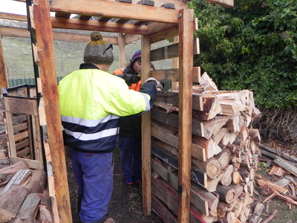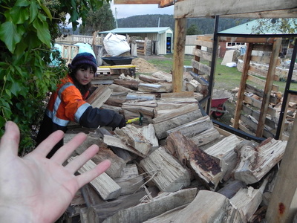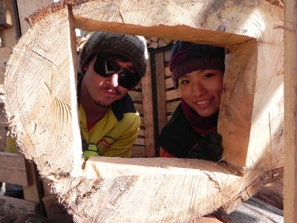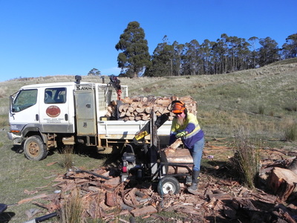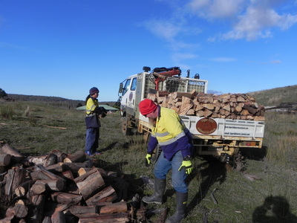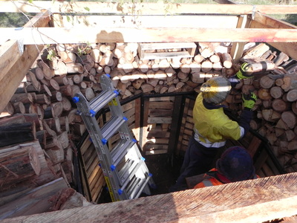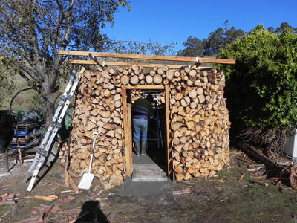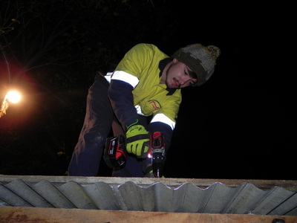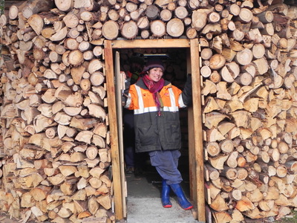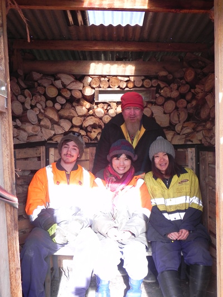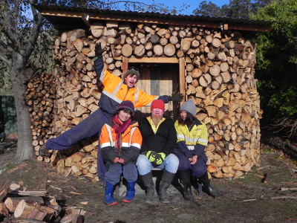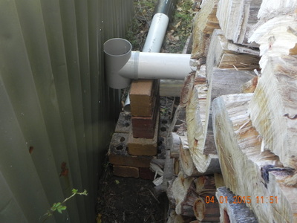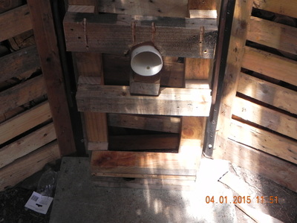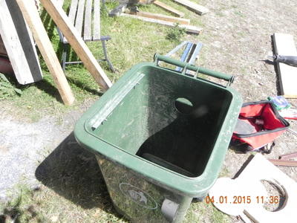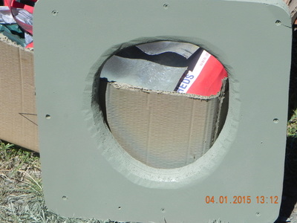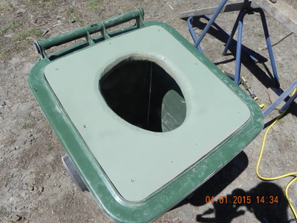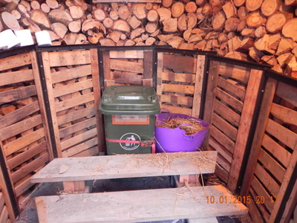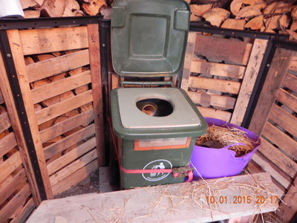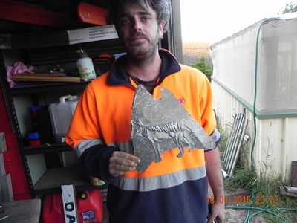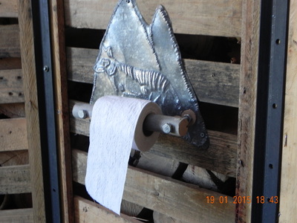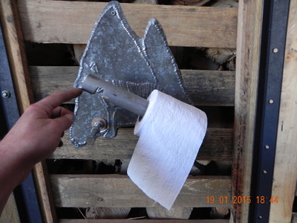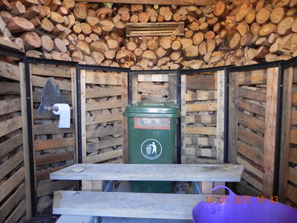Construction of Holzmiete inspired Compost toilet and Urinal System
http://permaculturenews.org/2014/10/03/construction-holzmiete-inspired-compost-toilet-urinal-system-tasmania-australia/
Last year some trees cleared for milling on the farm and a
by-product of that process was the tree crowns and stumps that can't be milled.
There is estimated to be about 200 ton of stumps and crowns to be cut up for
firewood as a result. This ensures that all resources from the project stay on
the site and less need to transport firewood in.
I had always loved the look of the German wood piles and was introduced to these by the late Joe Polaischer of Rainbow Valley Farm in New Zealand. Joe had made these wood piles throughout his property as functional firewood drying systems as well as artsy little structures that looked like houses. These are common place in Austria where Joe was raised. A Holzmeite is translated as an engineered woodpile (a woodpile engineered and stacked in a way that won’t fall over). Holzhaufen, translated as a wood house (house for firewood).
As the Tiger Hill Farm is in great need of amenities for workshops in the future, I had the idea after visiting a few web sites, to combine the wood pile style wall construction but rather than filling the centre with wood, the centre remains a space to incorporate a toilet. With the dedicated efforts of 5 wwoofers, this quirky, artistic and functional multiple use space is set to be a crowd pleaser. An 80Lt wheelie bin is the compost chamber with a solar chimney plumbed into the rear of the bin to draw air thru and out of the compost toilet to keep odour to a minimum. This is a very basic composting system to utilize for purpose and will be reengineered after further research.
The finished item has a permanent roof to harvest water for a wash station. An electric light with light shade made from 4 litre cooking oil can, and permanent door way frame with hand crafted door. The firewood is stacked with a pitch leaning inwards and the interior of the structure has a lined wall to retain the timber from inside. The wall was made from discarded pallets and old star picket posts.
The timber dries in the pile for up to 3 years, depending on how green the timber is initially. Once dry, the walls are dismantled, stored and consumed. As the roof, door frame and internal wall lining are permanent only the walls need to be refilled for the next drying period. Traditional Holzmeites have a wide range of roof finishing’s including domed stacked wood and shingle type tiles. It is planned to have several of these around the farm workers to use. There are huge piles of material that was pushed up by the dozer then the trees were felled, so we will just make them where the timber is. The initial structure took about 4 weeks to construct and holds 19 cubic meters of firewood.
Next to this Holzmeite, we have created another wall up against an existing cabin to create a privacy screen for a gents urinal system. Wheelie bins or barrels are filled with saw dust to soak up the urine then the sawdust is composted. This also reduces the use of water in a traditional flush toilet One creative way to recycle nitrogen. Again we are using wheelie bins as they as easy to relocate to the composting area.
A 900ltr water tank was repurposed from the Tiger Hill Chalet to provide water for a hand wash station and guttering and down pipes were fitted to both the Holzmeite and adjacent cabin to harvest approx. 30 square meters of catchment. The over flow from this tank is connected underground to the main house tank which will improve the water harvesting capabilities for domestic consumption.
And yes, the roof is not level for all with the keen eye. This was an engineering floor but not drastic enough to compromise the structure. It adds some character.
I had always loved the look of the German wood piles and was introduced to these by the late Joe Polaischer of Rainbow Valley Farm in New Zealand. Joe had made these wood piles throughout his property as functional firewood drying systems as well as artsy little structures that looked like houses. These are common place in Austria where Joe was raised. A Holzmeite is translated as an engineered woodpile (a woodpile engineered and stacked in a way that won’t fall over). Holzhaufen, translated as a wood house (house for firewood).
As the Tiger Hill Farm is in great need of amenities for workshops in the future, I had the idea after visiting a few web sites, to combine the wood pile style wall construction but rather than filling the centre with wood, the centre remains a space to incorporate a toilet. With the dedicated efforts of 5 wwoofers, this quirky, artistic and functional multiple use space is set to be a crowd pleaser. An 80Lt wheelie bin is the compost chamber with a solar chimney plumbed into the rear of the bin to draw air thru and out of the compost toilet to keep odour to a minimum. This is a very basic composting system to utilize for purpose and will be reengineered after further research.
The finished item has a permanent roof to harvest water for a wash station. An electric light with light shade made from 4 litre cooking oil can, and permanent door way frame with hand crafted door. The firewood is stacked with a pitch leaning inwards and the interior of the structure has a lined wall to retain the timber from inside. The wall was made from discarded pallets and old star picket posts.
The timber dries in the pile for up to 3 years, depending on how green the timber is initially. Once dry, the walls are dismantled, stored and consumed. As the roof, door frame and internal wall lining are permanent only the walls need to be refilled for the next drying period. Traditional Holzmeites have a wide range of roof finishing’s including domed stacked wood and shingle type tiles. It is planned to have several of these around the farm workers to use. There are huge piles of material that was pushed up by the dozer then the trees were felled, so we will just make them where the timber is. The initial structure took about 4 weeks to construct and holds 19 cubic meters of firewood.
Next to this Holzmeite, we have created another wall up against an existing cabin to create a privacy screen for a gents urinal system. Wheelie bins or barrels are filled with saw dust to soak up the urine then the sawdust is composted. This also reduces the use of water in a traditional flush toilet One creative way to recycle nitrogen. Again we are using wheelie bins as they as easy to relocate to the composting area.
A 900ltr water tank was repurposed from the Tiger Hill Chalet to provide water for a hand wash station and guttering and down pipes were fitted to both the Holzmeite and adjacent cabin to harvest approx. 30 square meters of catchment. The over flow from this tank is connected underground to the main house tank which will improve the water harvesting capabilities for domestic consumption.
And yes, the roof is not level for all with the keen eye. This was an engineering floor but not drastic enough to compromise the structure. It adds some character.
