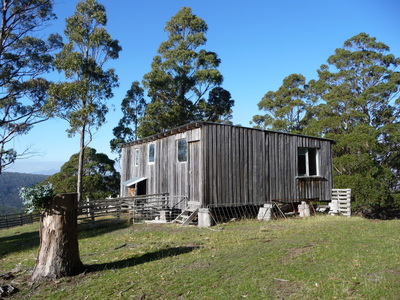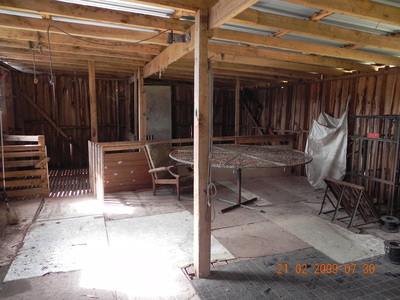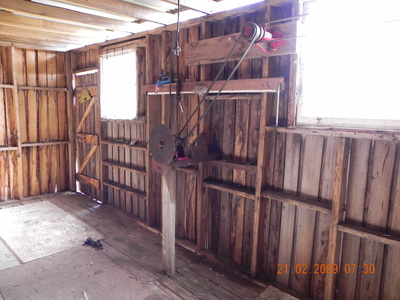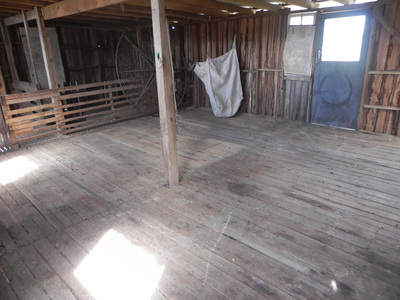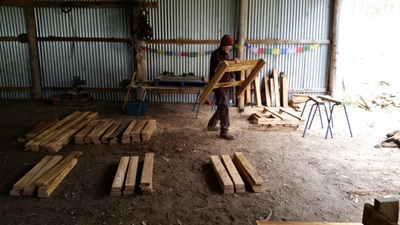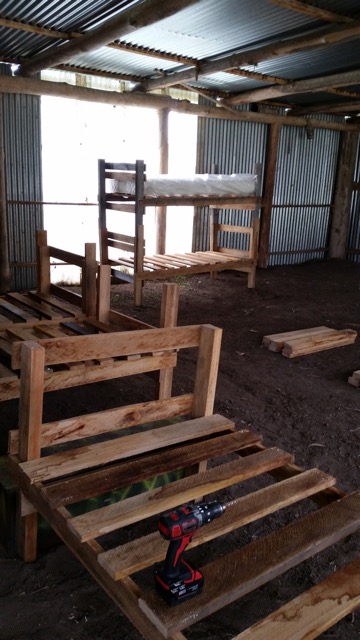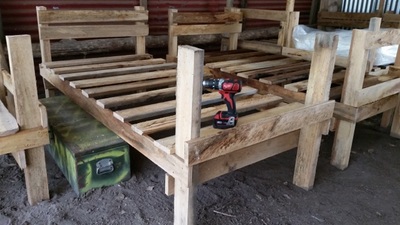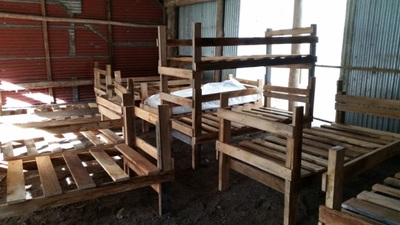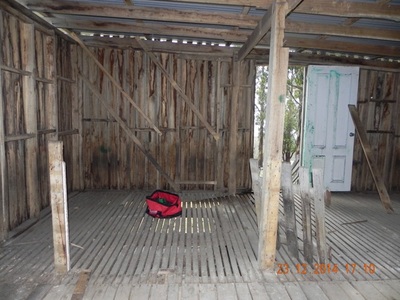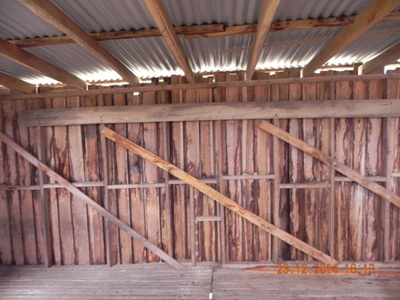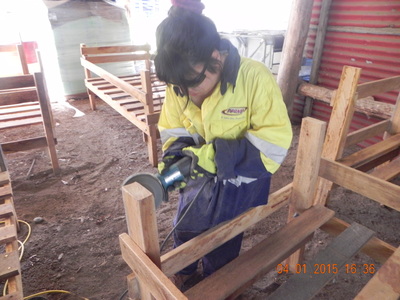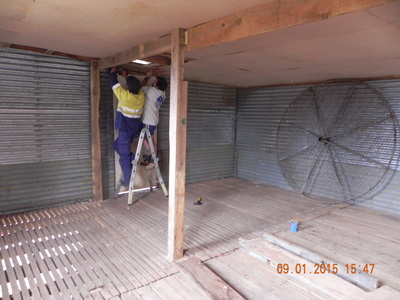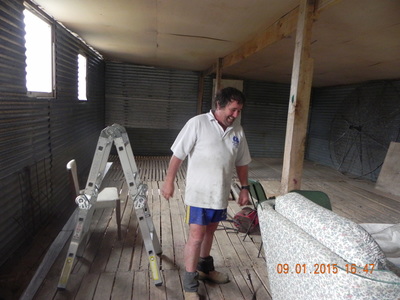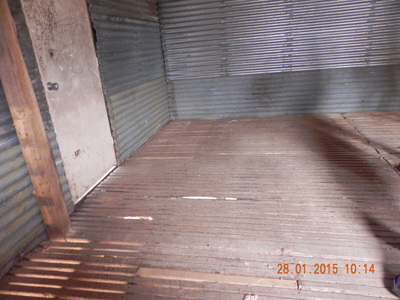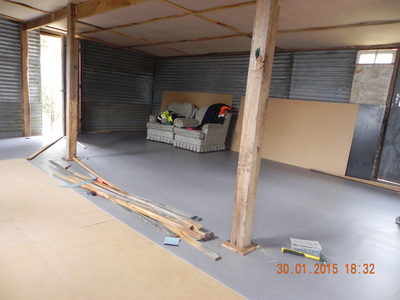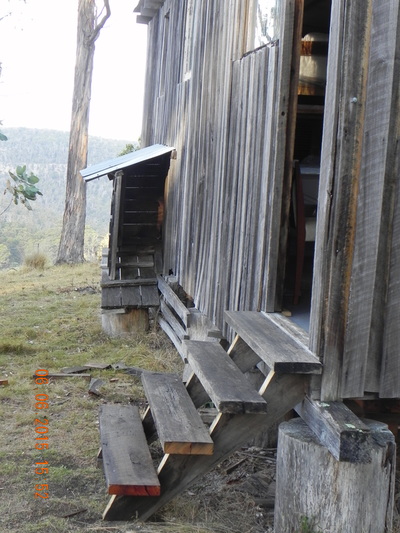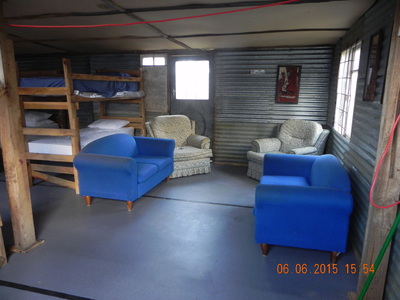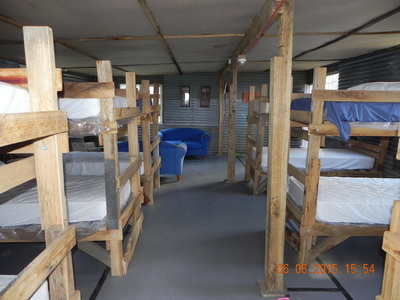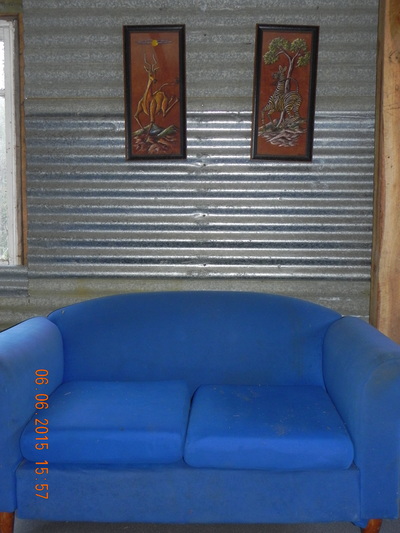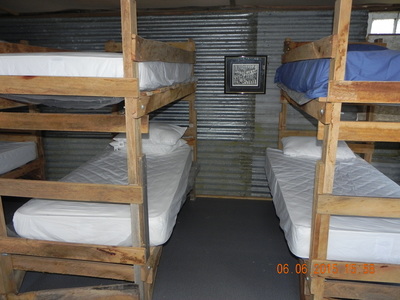Converting the Shearing Shed to Bunk House
Early in 2015 we planned to run our first courses. We had expected to do a PDC followed by an Earthworks course. With the expectation that people would be residing on site we had to make some long term sleeping infrastructure.
When I first bought the farm I had envisioned most of the infrastructure would be repurposed and the shearing shed was on the hit list. Its a pretty solid structure and was a fully functional as it was originally intended with motor and clipper ect.
Work on converting the shearing shed started in October 2014 when Anders came to volunteer and he did the first clean out os stuff that wasn't bolted down. In November thru February a steady stream of volunteer help arrived on site an all pitched in regardless of their skill set. Fiona, Paul and Tris from Orange came and helped for a week along with Francesca from Italy, Yoshi from Japan, Olivier from France, Sara and Andre from Italy, Ivan from Italy, Quintan from France, Anthony and Emma from Gunns Plains, Billy from USA and Antoine from France. It was truly and international effort.
I had expected the space to hold 12 beds and was very fortunate to meet Anthony and Emma who came to help and built 12 bed frames which became 6 single bunks. All the timer for the beds was milled on site earlier in 2014 from a variety of 4x2 and 1x5 dimensions.12 mattress were sourced from an online bedding store which made perfect sense to bulk buy these items.
All the unnecessary internal walls of the working shearing setup was dismantled and stored for future use and all the floor was cleaned and covered with 3mm ply and linoleum to cover the gaps in the floor timbers. The ceiling was also lined with3mm ply for a clean look and the joins covered with a baton of timber.I had resourced about 600m2 of roofing iron some years ago and identified some of the 6 m lengths was ideal for cladding the internal walls of the shed to make it quick and clean in appearance.
Andre and Sara built new stairs for the front entry and two couches were sourced from the car park of the tip shop in Mornington as someone was about to get rid of them there. I couldn't resist as they were a perfect option. I had also been collecting art works from my travels and work abroad so we hung some nice African works in there too. To light the room up was always indented to be by generator until a more permanent power source was funded. I got and extension cable and fitted several lights along its length and it is adequate to light the whole room. Normally when people stay there they are outside most of the time and the generator only runs several hours a day and the lights out.
In the future this shed will be restumped and extended to the north, out the front, to provide more natural light and larger lounging area
When I first bought the farm I had envisioned most of the infrastructure would be repurposed and the shearing shed was on the hit list. Its a pretty solid structure and was a fully functional as it was originally intended with motor and clipper ect.
Work on converting the shearing shed started in October 2014 when Anders came to volunteer and he did the first clean out os stuff that wasn't bolted down. In November thru February a steady stream of volunteer help arrived on site an all pitched in regardless of their skill set. Fiona, Paul and Tris from Orange came and helped for a week along with Francesca from Italy, Yoshi from Japan, Olivier from France, Sara and Andre from Italy, Ivan from Italy, Quintan from France, Anthony and Emma from Gunns Plains, Billy from USA and Antoine from France. It was truly and international effort.
I had expected the space to hold 12 beds and was very fortunate to meet Anthony and Emma who came to help and built 12 bed frames which became 6 single bunks. All the timer for the beds was milled on site earlier in 2014 from a variety of 4x2 and 1x5 dimensions.12 mattress were sourced from an online bedding store which made perfect sense to bulk buy these items.
All the unnecessary internal walls of the working shearing setup was dismantled and stored for future use and all the floor was cleaned and covered with 3mm ply and linoleum to cover the gaps in the floor timbers. The ceiling was also lined with3mm ply for a clean look and the joins covered with a baton of timber.I had resourced about 600m2 of roofing iron some years ago and identified some of the 6 m lengths was ideal for cladding the internal walls of the shed to make it quick and clean in appearance.
Andre and Sara built new stairs for the front entry and two couches were sourced from the car park of the tip shop in Mornington as someone was about to get rid of them there. I couldn't resist as they were a perfect option. I had also been collecting art works from my travels and work abroad so we hung some nice African works in there too. To light the room up was always indented to be by generator until a more permanent power source was funded. I got and extension cable and fitted several lights along its length and it is adequate to light the whole room. Normally when people stay there they are outside most of the time and the generator only runs several hours a day and the lights out.
In the future this shed will be restumped and extended to the north, out the front, to provide more natural light and larger lounging area
